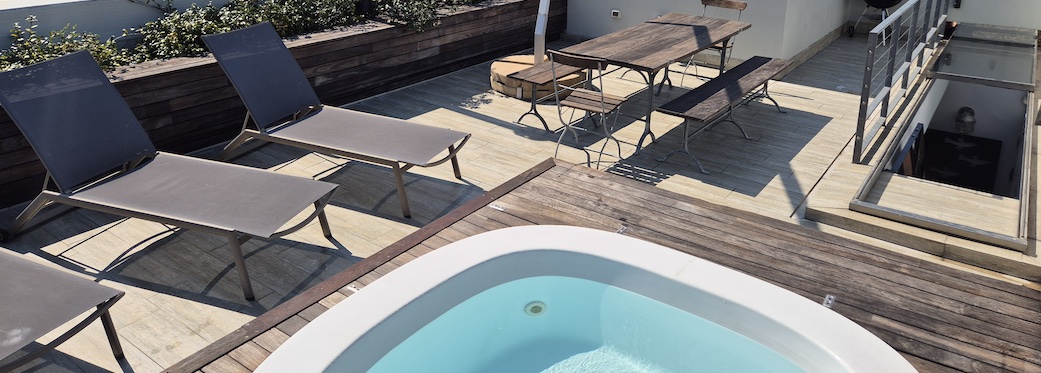76 Waterkant Street
A 4 Star property that has a certain WOW factor!
This massive house has been cleverly designed across four levels with four bedrooms and central courtyard giving an open plan feel with great bright large spaces.
Air-conditioned through-out, you enter into the massive open plan living, dining and kitchen area; the internal courtyard void has floor to ceiling sliding windows on three sides that extend through to bedroom 3. Here the queen size bedroom backs onto a double shower with sinks either end of an open shower corridor of white tiles. Stairs lead you down to a laundry area and bedroom 4. This room is made up as twin and can, when requested, be changed to king and has an en-suite with free standing bath.
Open steel and wood stairs staircase, that stretches the full height of the property, opens out onto a second living area with wood burning stove and television area. Either side of this space are the two other bedrooms. Bedroom 1 is identical to Bedroom 3 below in layout and again opens onto the courtyard void with feature brick shower tiled wall. Bedroom 2 has sliding metal and etched glass doors and windows that look across the village. This room can be made up as a twin or king and has a compact en-suite shower bathroom.
A massive sliding glass skylight accesses the large roof terrace with sink counter, seating, sun loungers, braai/BBQ and hot tub with great 360 degree views of Table Mountain, Signal Hill and the city.
This property is serviced and, separate to the accommodation rate, there is free WiFi plus residents parking permit available.
All of our Cape Town accommodation in De Waterkant is exclusively managed and the whole property is for your sole use.
Rates
20256th Jan - April(high) from R5600/ night / 1-4 persons R650 each additional person (2 years old+) |
2025May - September(low) from R3700/ night / 1-4 persons R450 each additional person (2 years old+) |
2025October - 19th December(high) from R5600/ night / 1-4 persons R650 each additional person (2 years old+) |
2025 - 202620th December - 5th Jan(peak) R8800 / night / 1-6 persons |
20266th Jan - April(high) from R5800/ night / 1-4 persons R650 each additional person (2 years old+) |
Fact sheet
2 x king/twin
2 x queen
bathrooms:
2 x en-suite double showers
1 x en-suite shower
1 x bath
sleeps:
8 people
key points:
air-conditioning throughout
two stylish living areas
private courtyard
roof terrace
hot tub
views:
Table Mountain & city
facilities:
fully fitted kitchen
washing machine and dryer
Nespresso coffee machine
satellite television - SA DSTV Family
Smart TV
Netflix
music system
braai / BBQ
wall safe x 2
hairdryer
WiFi
Property gallery




























































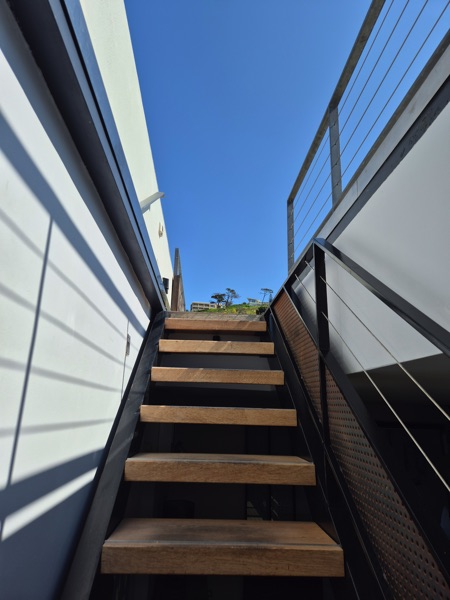
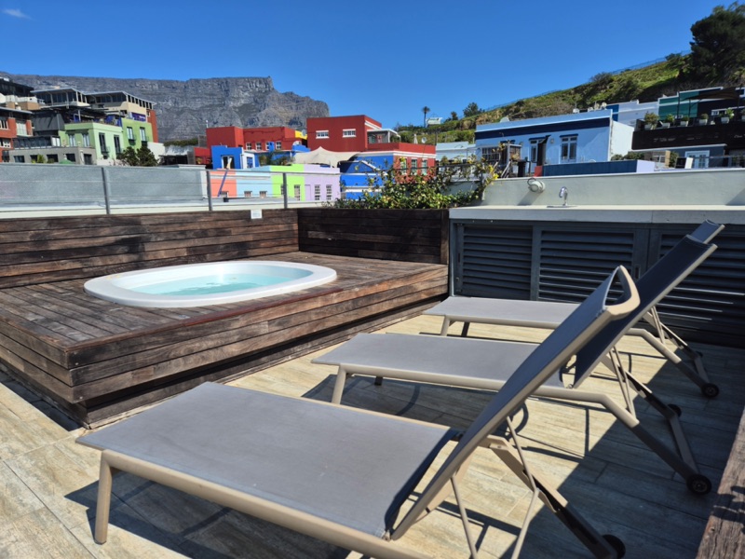
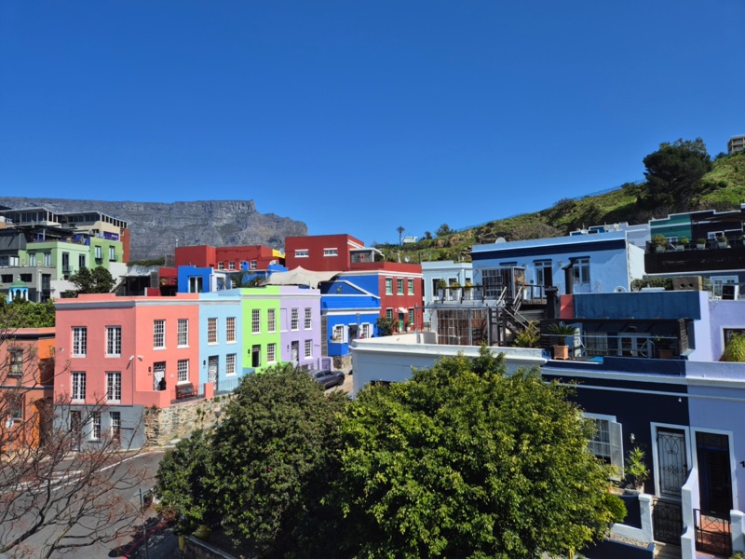
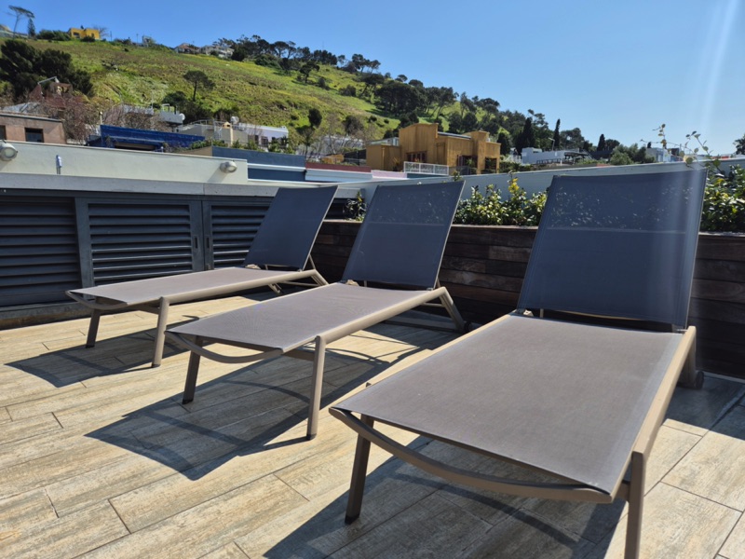
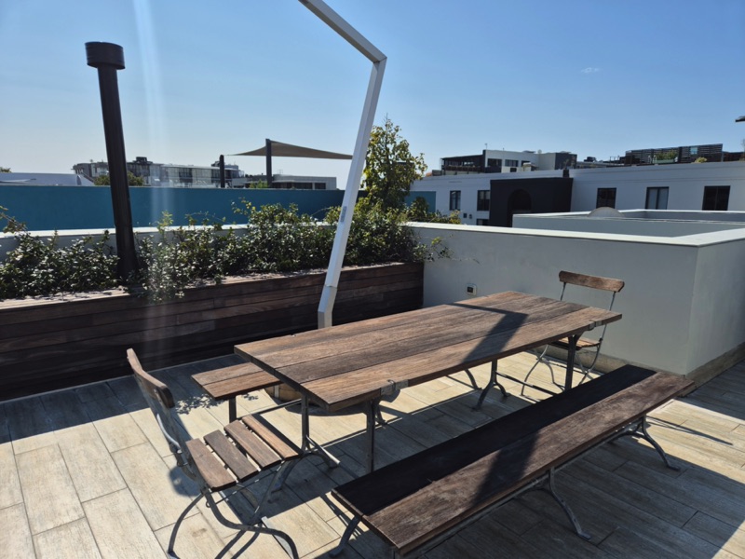
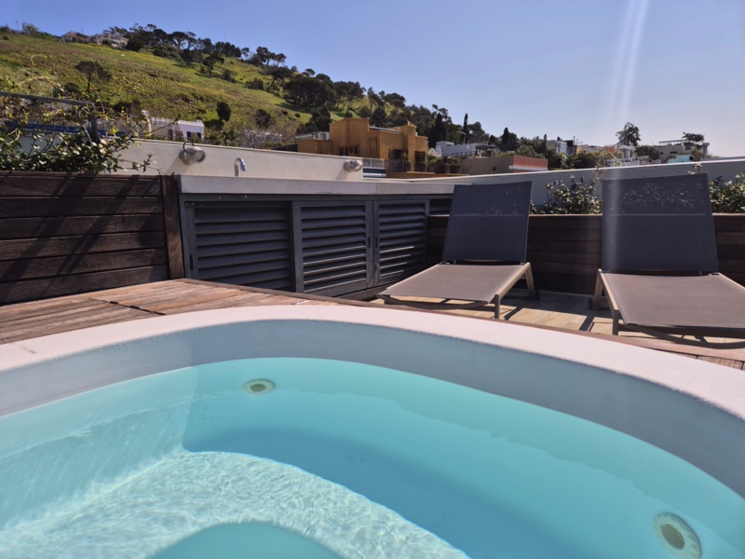
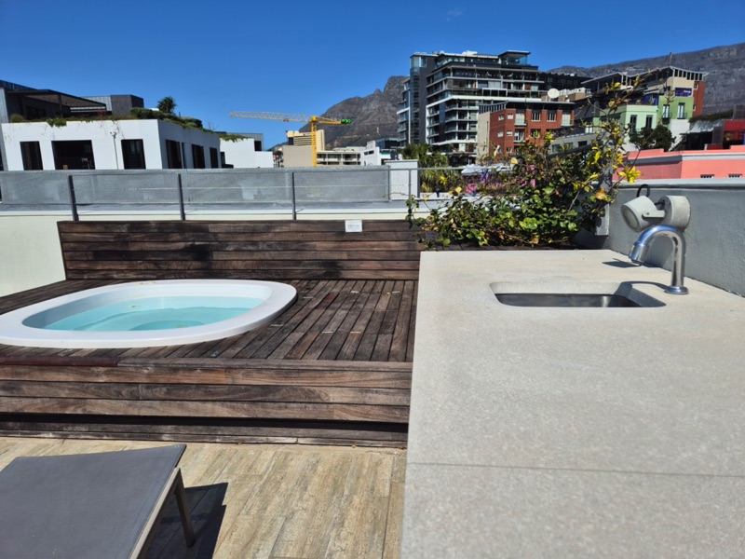

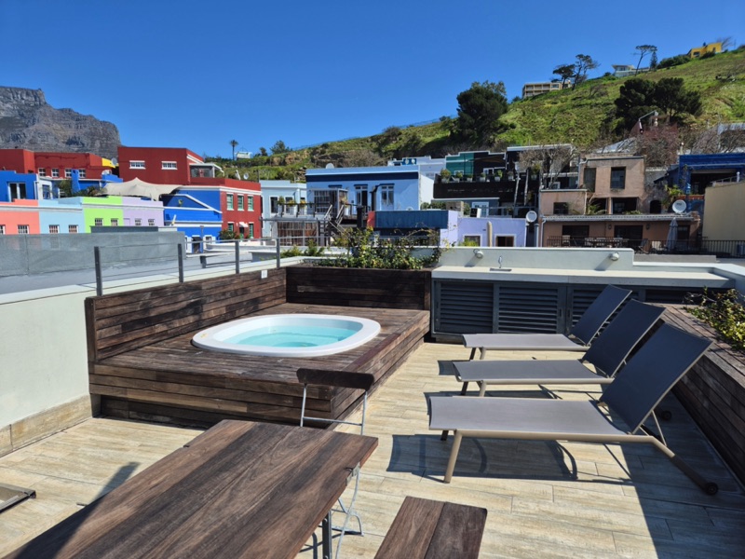
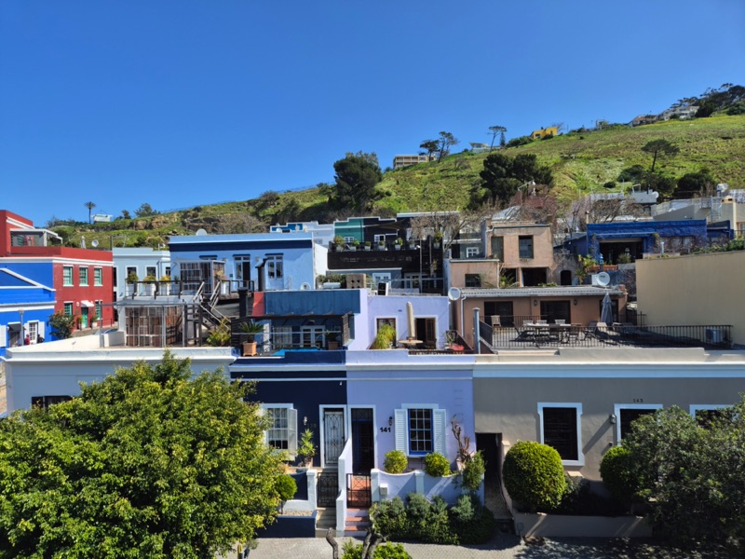
GPS LOCATION
| Latitude: -33.9160531786606 |
| Longitude: 18.4170448780059 |



















