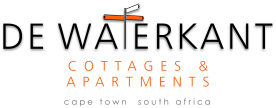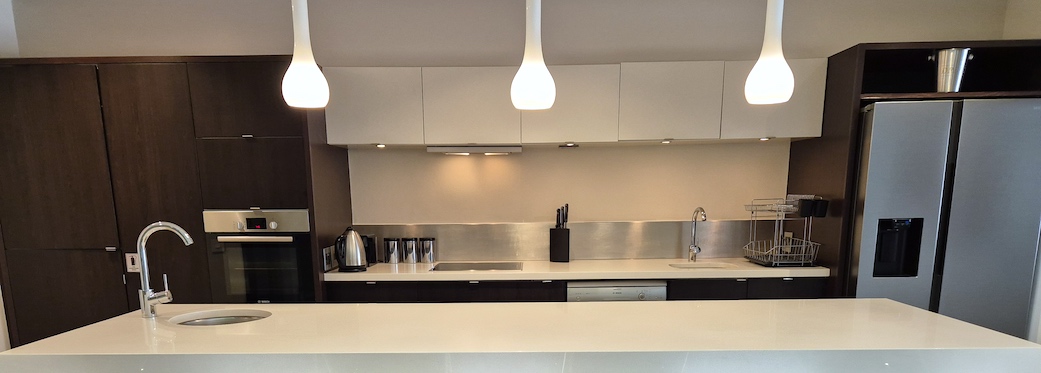7 Bayview Terrace
A 4-Star property that has a certain WOW factor!
A perfect property for families or groups this is one of the largest property's in our portfolio and boasts one of the best location and facilities in the village with three bedrooms, garage, pool and amazing views.
Spanning from Loader Street across to Bayview Terrace you enter from the garage street side. Contemporary and modern in design the expansive open plan ground floor has a fully fitted kitchen and air-conditioned dining area with small stylish courtyard. The living room, area with ornamental fireplace, opens out onto the patio with seating, deck chairs and solar heated plunge pool. Across a quiet public walkway this area has views across the city and towards the harbour. The ground floor third air-conditioned twin or king bedroom has a separate bathroom with shower. This bedroom 3 is made us as a twin and can, when requested, be changed to king.
Upstairs the large master air-conditioned bedroom has an en-suite bathroom with shower and bath. Sliding French Windows open onto a large balcony overlooking the plunge pool below with seating and views of the village and Table Mountain. The second air-conditioned bedroom has an en-suite bathroom with shower. This room opens onto its own balcony that has table and seating with an outdoor sink and bar counter; this deck can also be accessed by exterior steps in the garage.
This property's main entrance is 88 Loader Street. The garage opening is 3.58m wide, 2.15m high & 5m long.
This property is serviced and, separate to the accommodation rate, there is free WiFi plus residents parking permit available.
All of our Cape Town accommodation in De Waterkant is exclusively managed and the whole property is for your sole use.
Rates
20256th Jan - April(high) from R5200 / night / 1-4 persons R650 each additional person (2 years old+) |
2025May - September(low) from R3400 / night / 1-4 persons R450 each additional person (2 years old+) |
2025October - 19th December(high) from R5200 / night / 1-4 persons R650 each additional person (2 years old+) |
2025 - 202620th December - 5th Jan(peak) R6900 / night / 1-6 persons |
20266th Jan - April(high) from R5400 / night / 1-4 persons R650 each additional person (2 years old+) |
Fact sheet
2 x king and 1 x king/twin
bathrooms:
1 x en-suite shower
1 x en-suite shower & bath
1 x shower bathroom
sleeps:
6 people
key points:
large property
solar heated plunge pool
air-conditioned bedrooms
garage
views:
Table Mountain
Harbour and City
facilities:
fully fitted kitchen
dishwasher
washing machine
dryer
Nespresso coffee machine
Braai/BBQ
satellite television - SA DSTV Family
Smart Box TV
Netflix
music system
wall safe x 2
hairdryer
WiFi
Property gallery







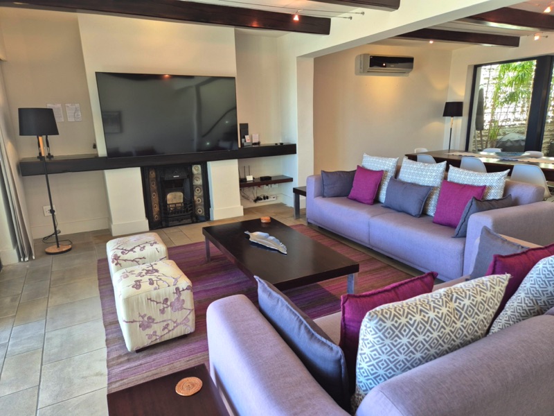
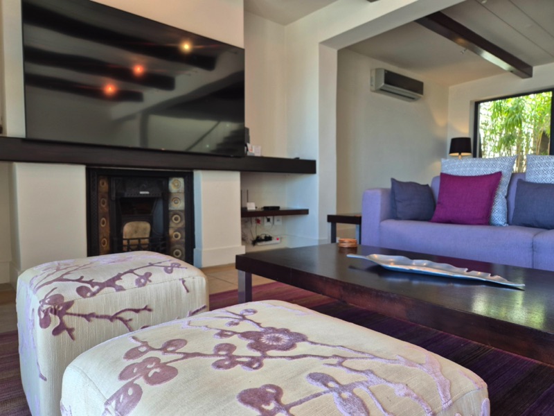

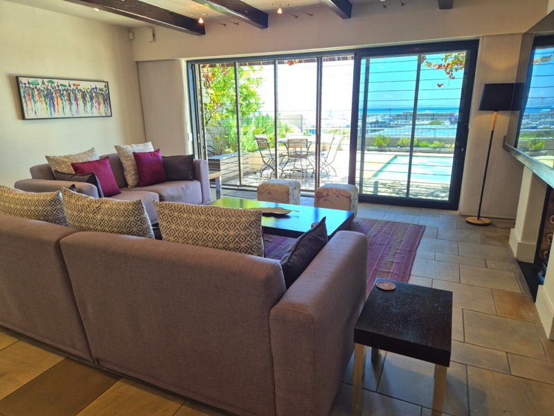
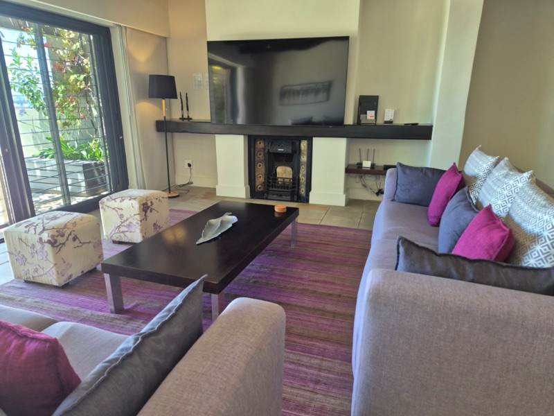

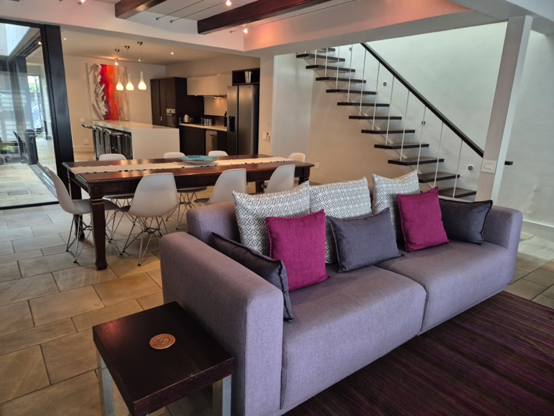

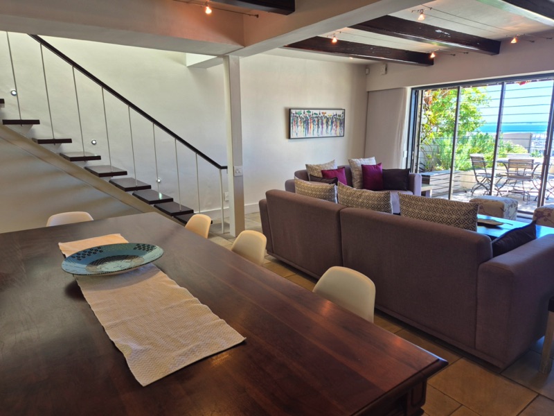
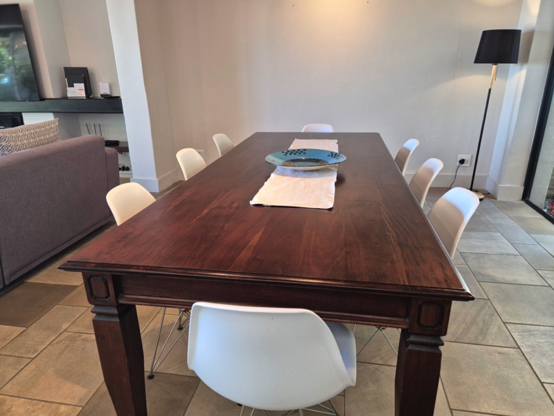
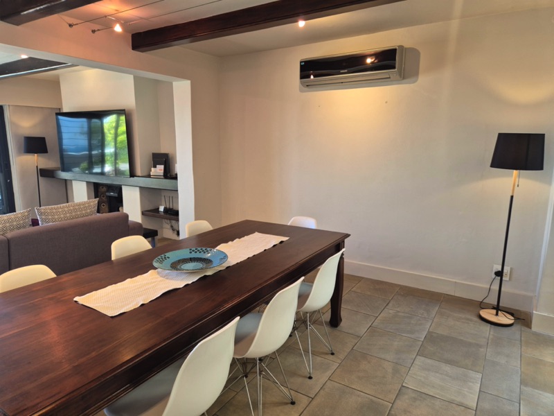
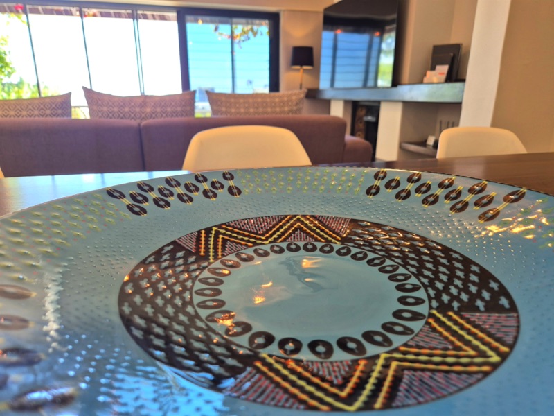
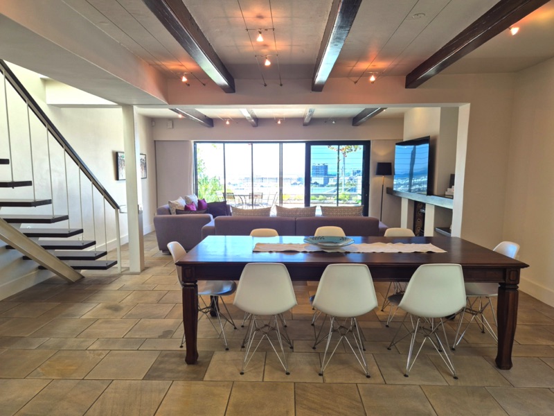
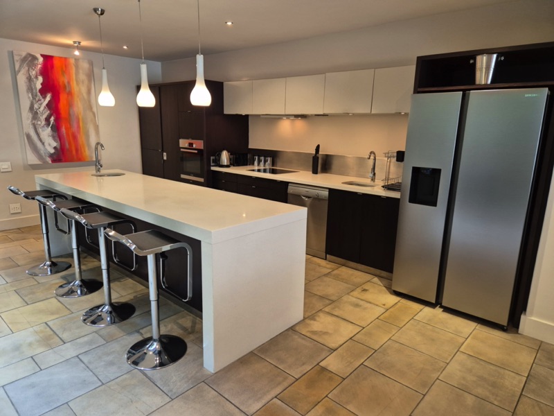
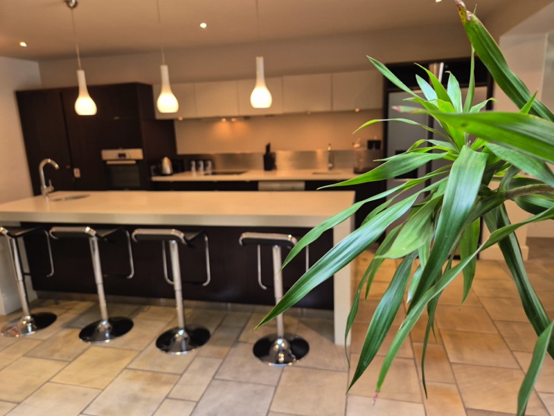
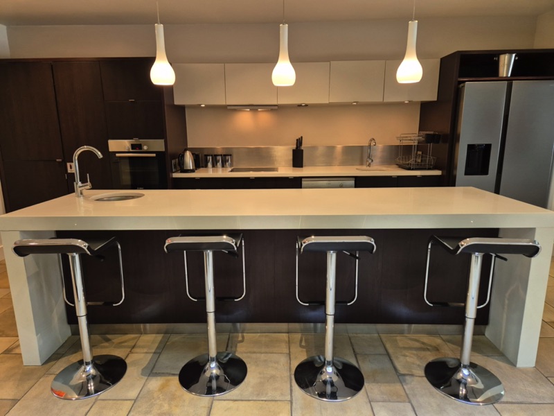
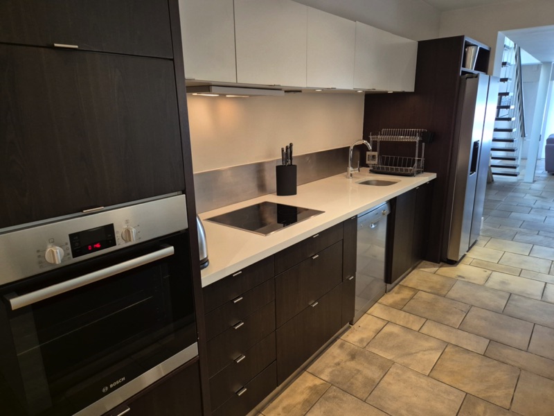
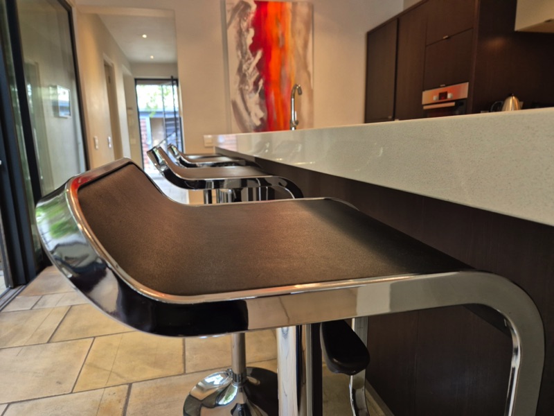




























GPS LOCATION
| Latitude: -33.91381617 |
| Longitude: 18.41528267 |

